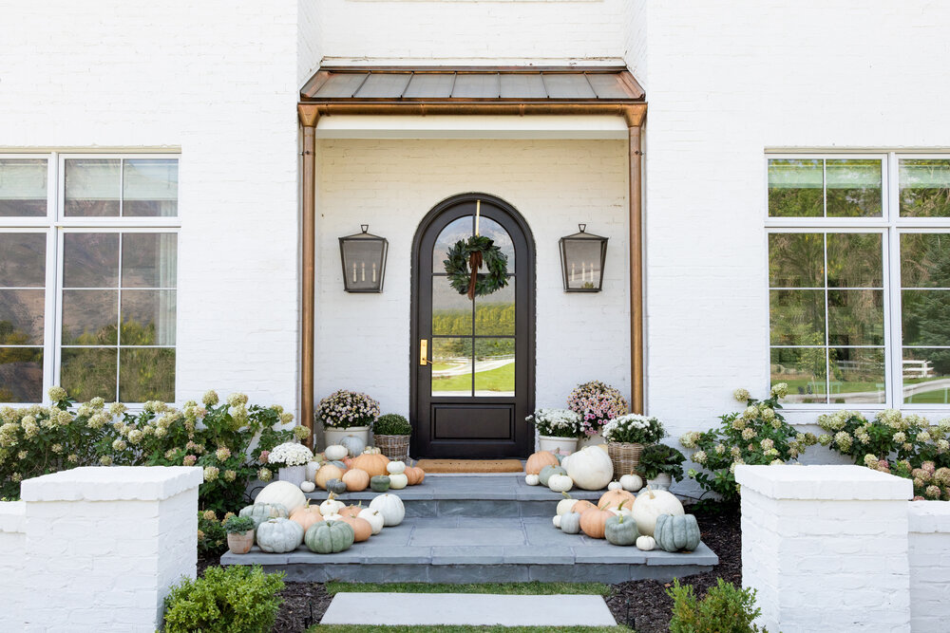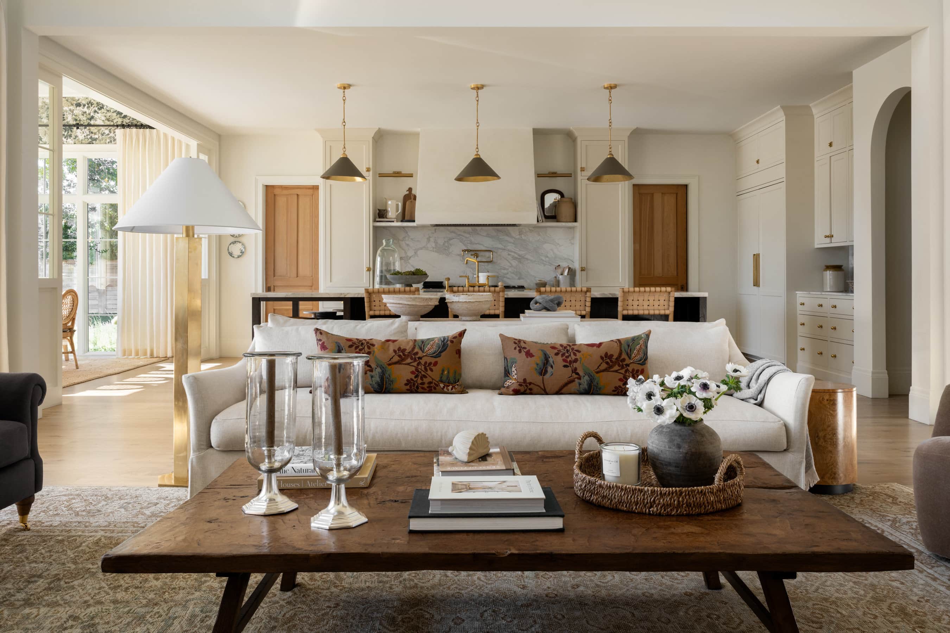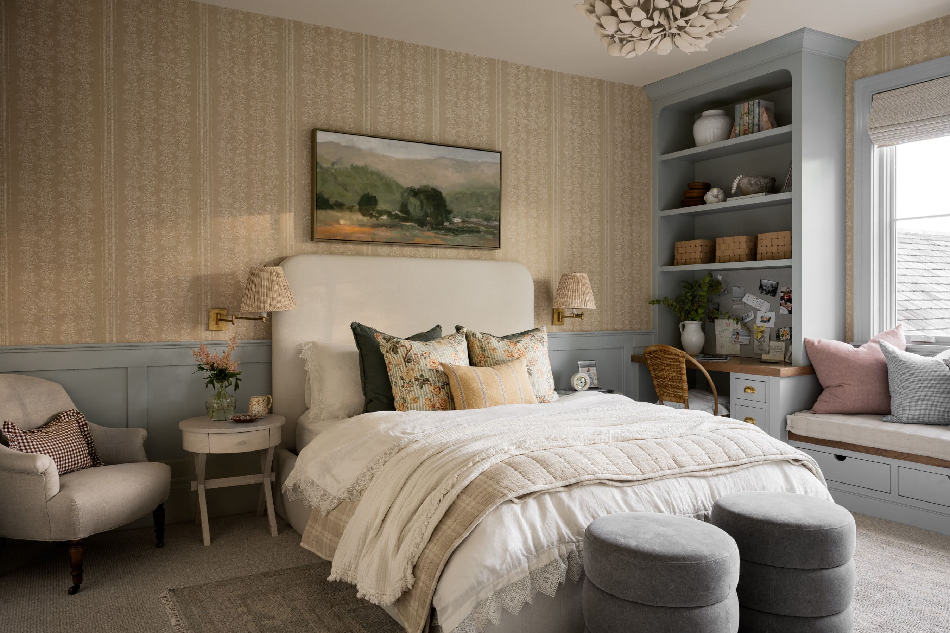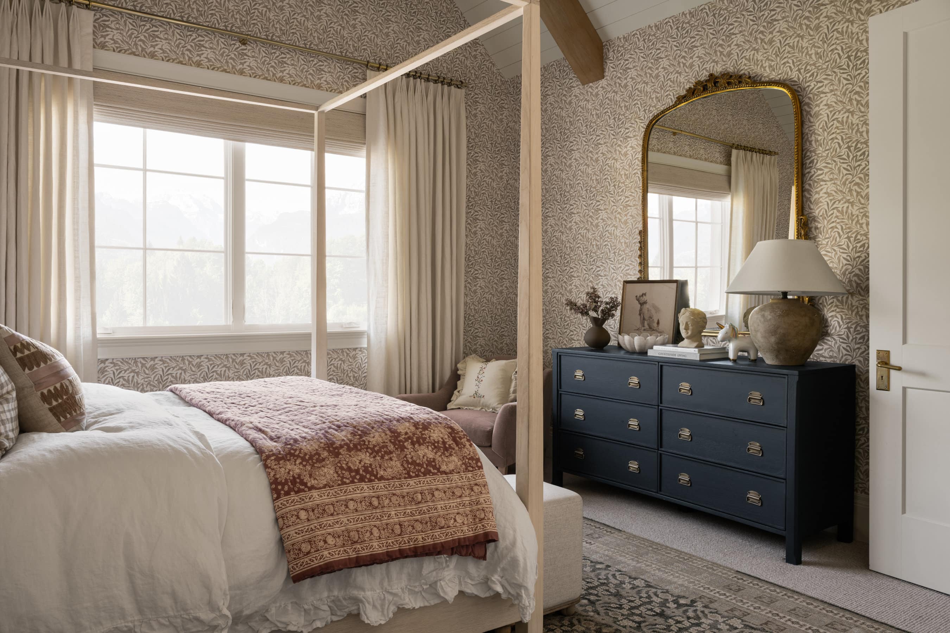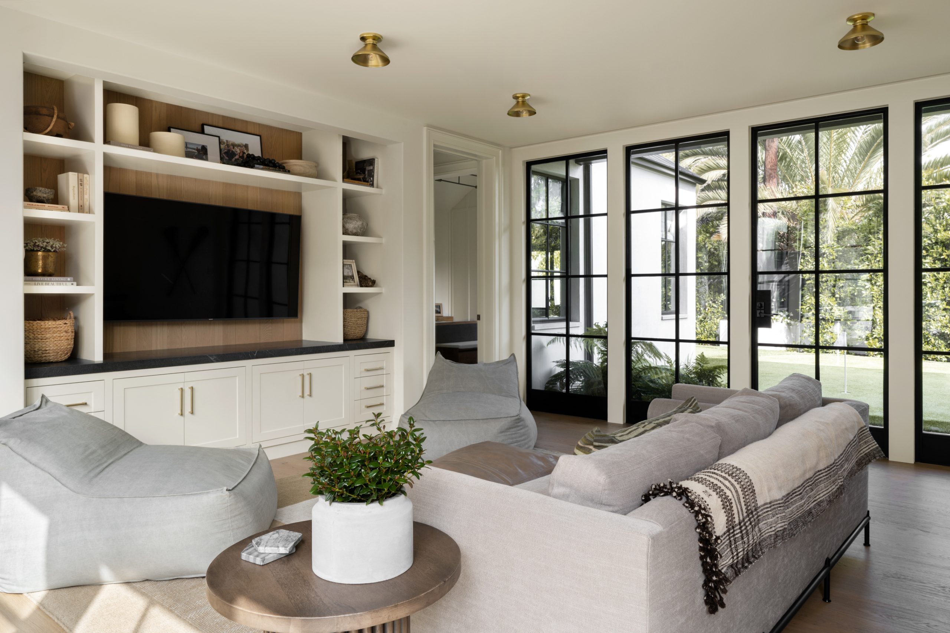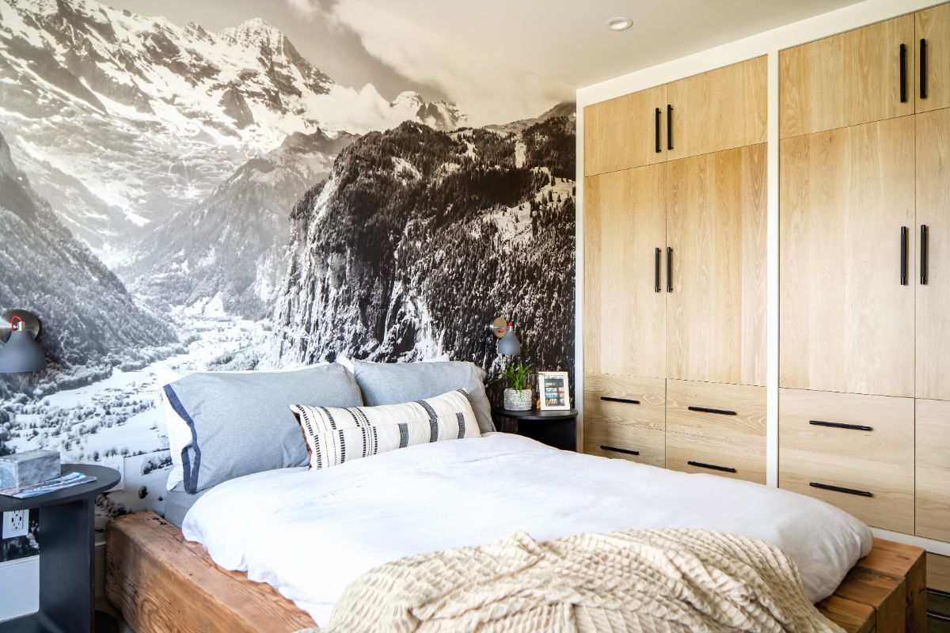
The Crestview House: The Kid’s Spaces Photo Tour
More details from the kid’s rooms!
01 October 2020 -
Our latest project, The Crestview House, is surrounded by sunny California, beautiful olive trees, and incredible views.
We’ve been working on this project for just over two years now, and it’s hard to believe it’s complete!
So far, we’ve shared the progress of the entry and dining space, kitchen, and great room, and today, we’re taking you through one of our favorite parts of this project, the kid’s rooms!
Thank you to your amazing team, Eric Olsen Design, and Dagan Design, for collaborating with us on this project!
Our client has a boy and a girl, and we loved making all of their creative ideas come to life! This family loves to travel, and we thought it was so fun that the kids wanted their rooms to reflect memories on the road.
When we started conceptualizing the boy’s room, he told us that his favorite place is Switzerland, so we used that for our inspiration!
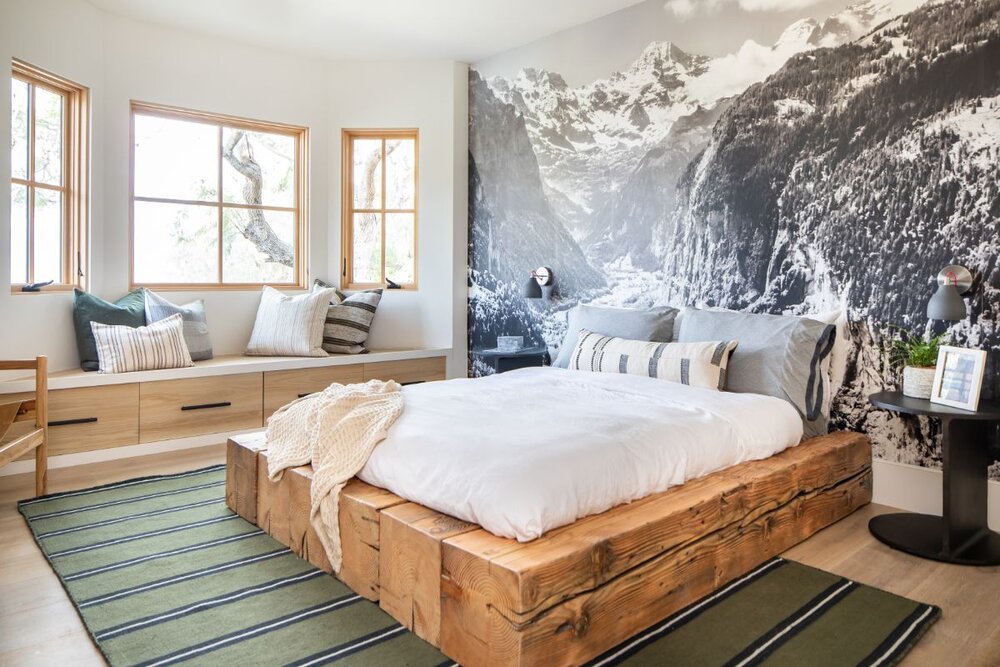
Pretty early in the process, we fell in love with this big, black and white, mountainous mural, and knew we wanted to incorporate it. We showed our clients a design that Meta Coleman did for her kid’s rooms, where she used a similar mountain mural across the back of the wall, and they were totally on board. We absolutely love how it turned out, and it became the jumping-off point for the rest of the room.
Next, Dagan Design helped us design this beautiful platform bed that added the perfect amount of texture and tone to bring more of that rustic, woodland feeling to the space.
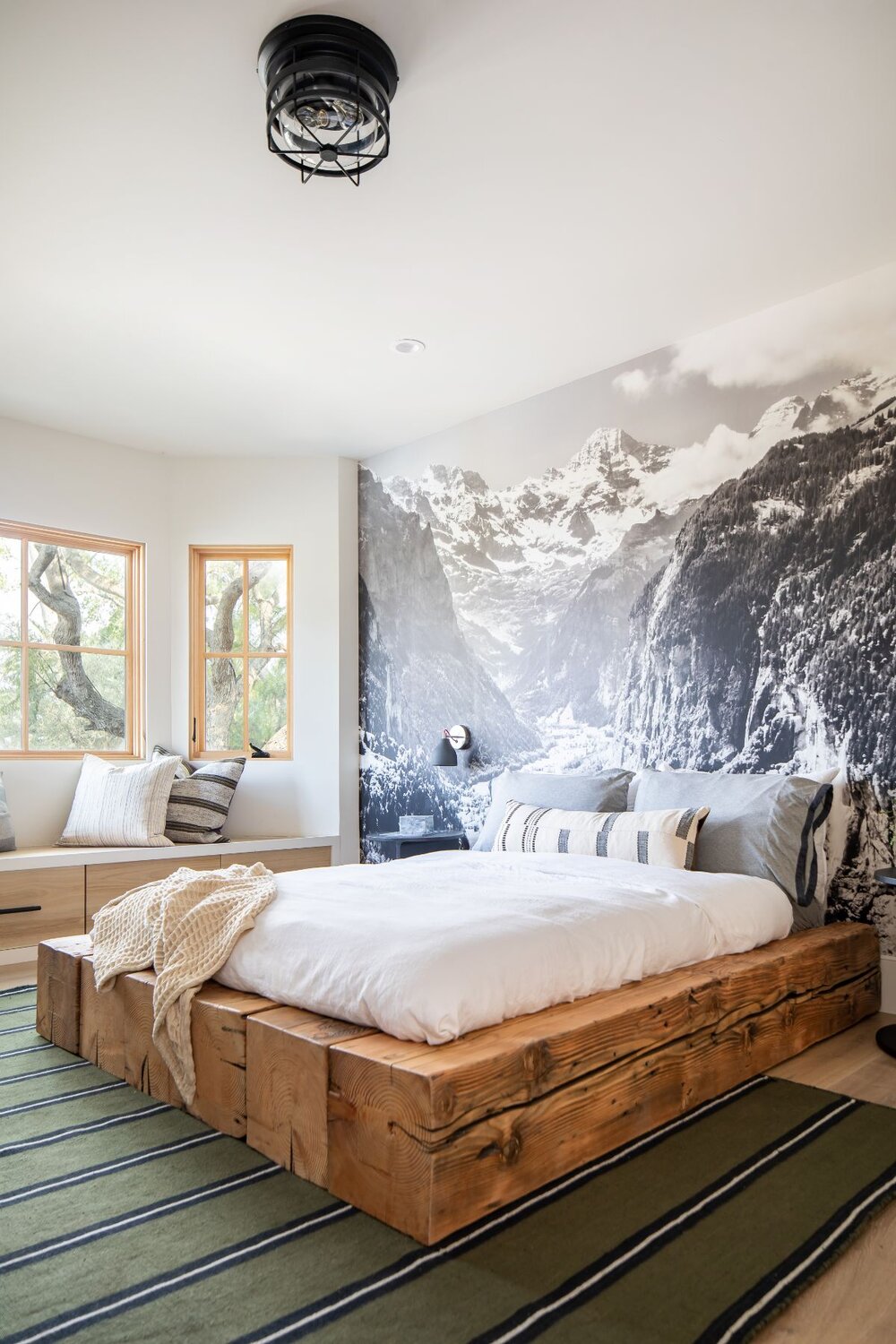
We wanted to bring contrast and keep things playful by incorporating some subtle, primary colors on our accent pieces. We started by adding these smokey grey sconces with a simple, red cord detail and layered in the Jamestown Stripe rug from McGee & Co.
The Crestview House: The Kid’s Spaces Photo Tour
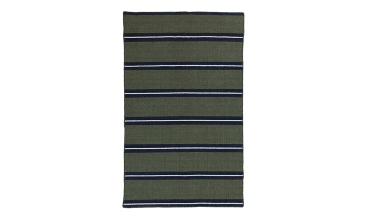
Jamestown Stripe Indoor / Outdoor Rug
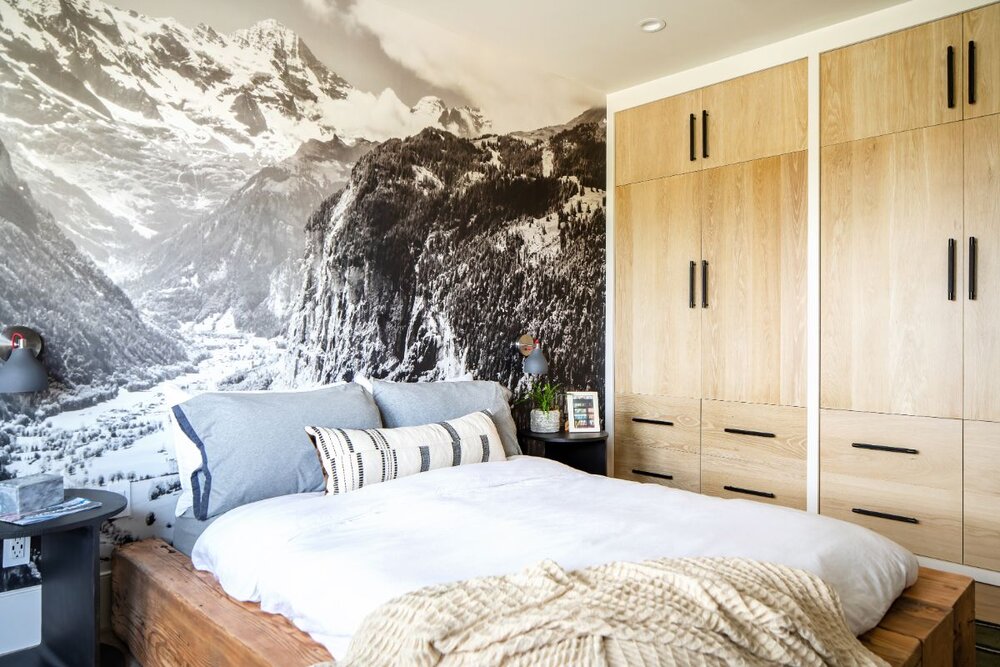
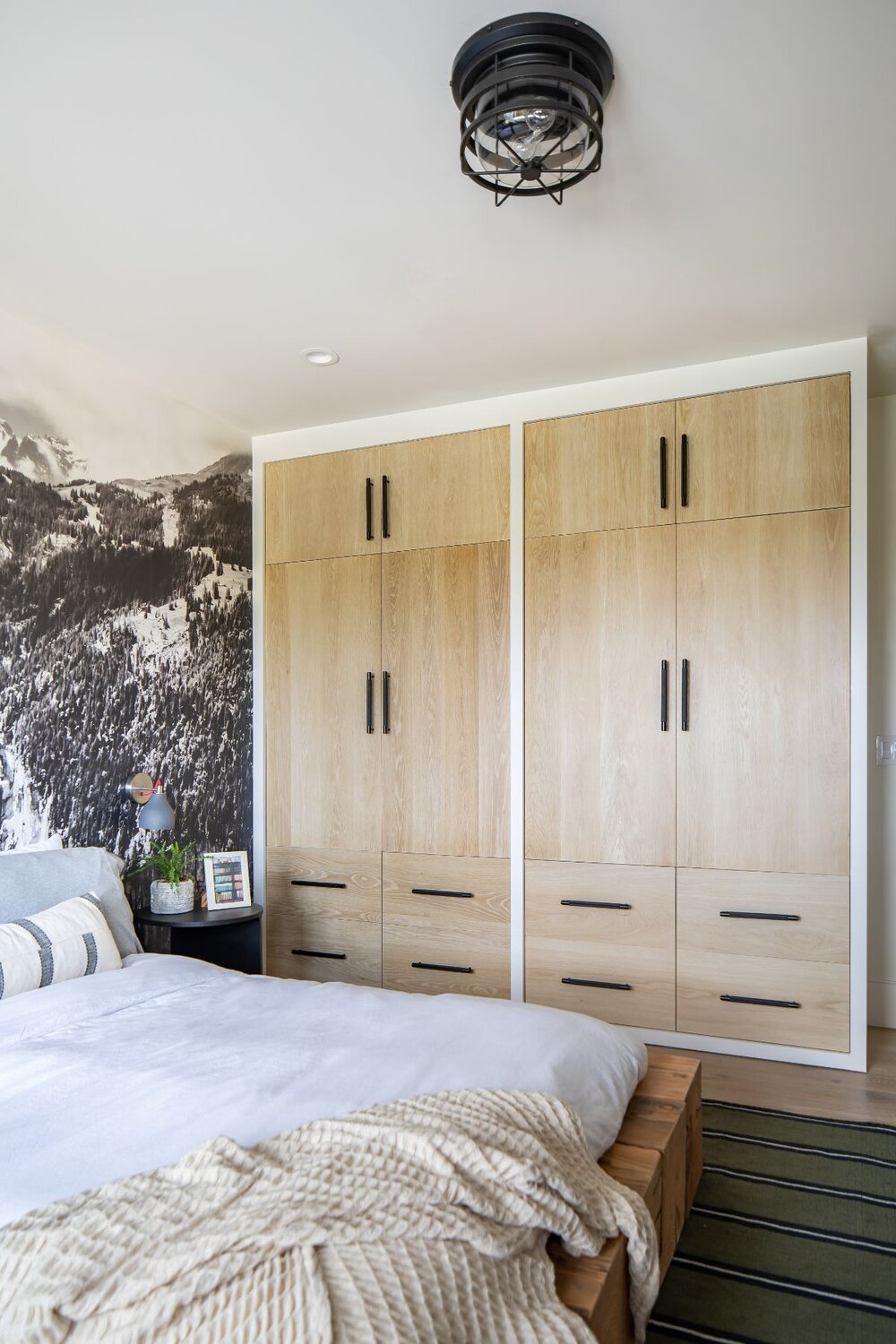
Because we didn’t have a place for a dresser in this room, we built-in a really sleek shelving unit across the back of the wall and added a leather sling chair for warmth and some playful decor to tie everything together.
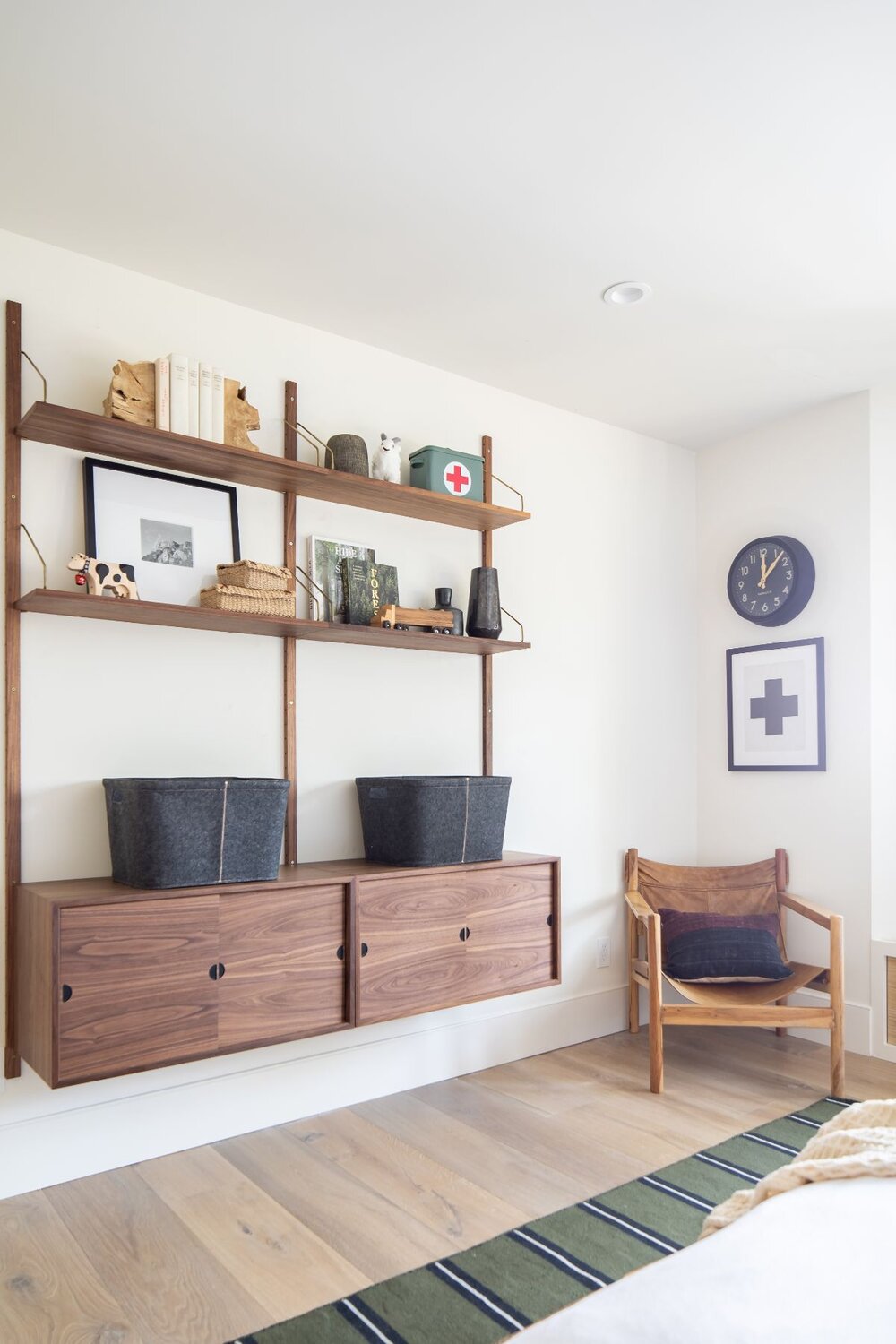
As we mentioned, this family loves to travel, and in the girls’ space, we were told that she wanted her room to feel like a cool, beachy hotel. We went with it, and we would check in to this space right about now if we could!
We focused on bringing a youthful, coastal look that still flowed with the rest of the home by incorporating some sleek, hotel-worthy silhouettes and layering calm and collected tones.
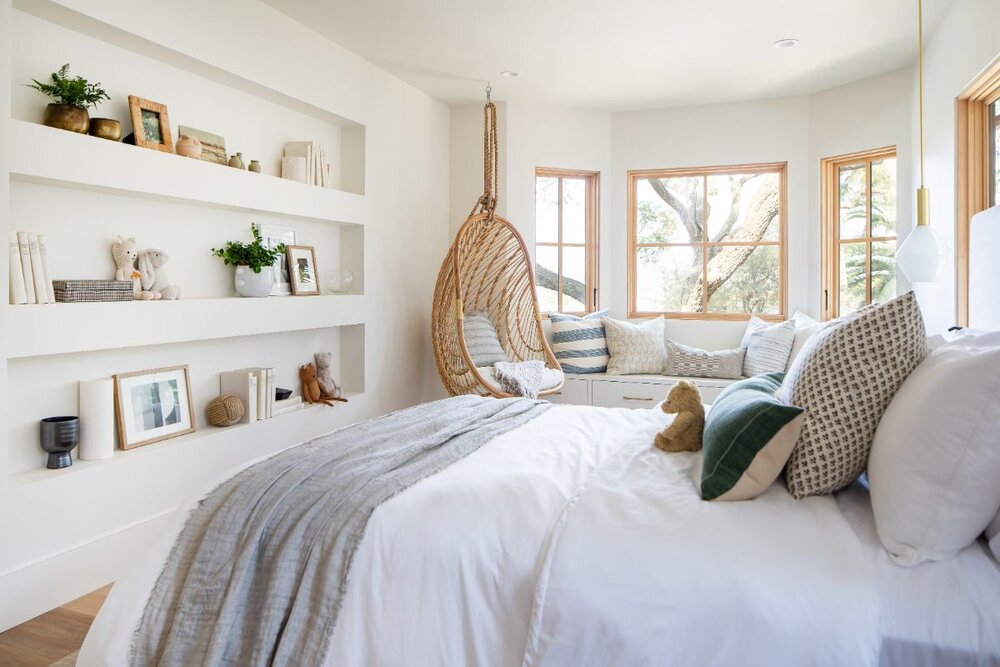
First, we designed these built-in floating nightstands under the window and found hanging pendants to complete the uniform look.
The Crestview House: The Kid’s Spaces Photo Tour
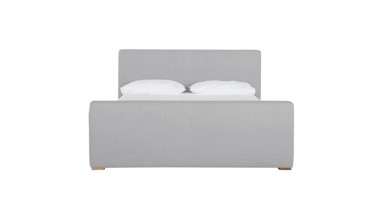
Faris Bed
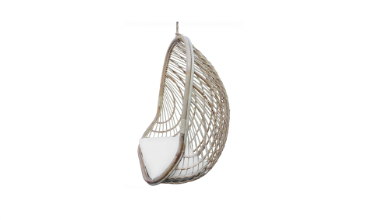
Hamlet Hanging Chair

Oversized Cotton Throw
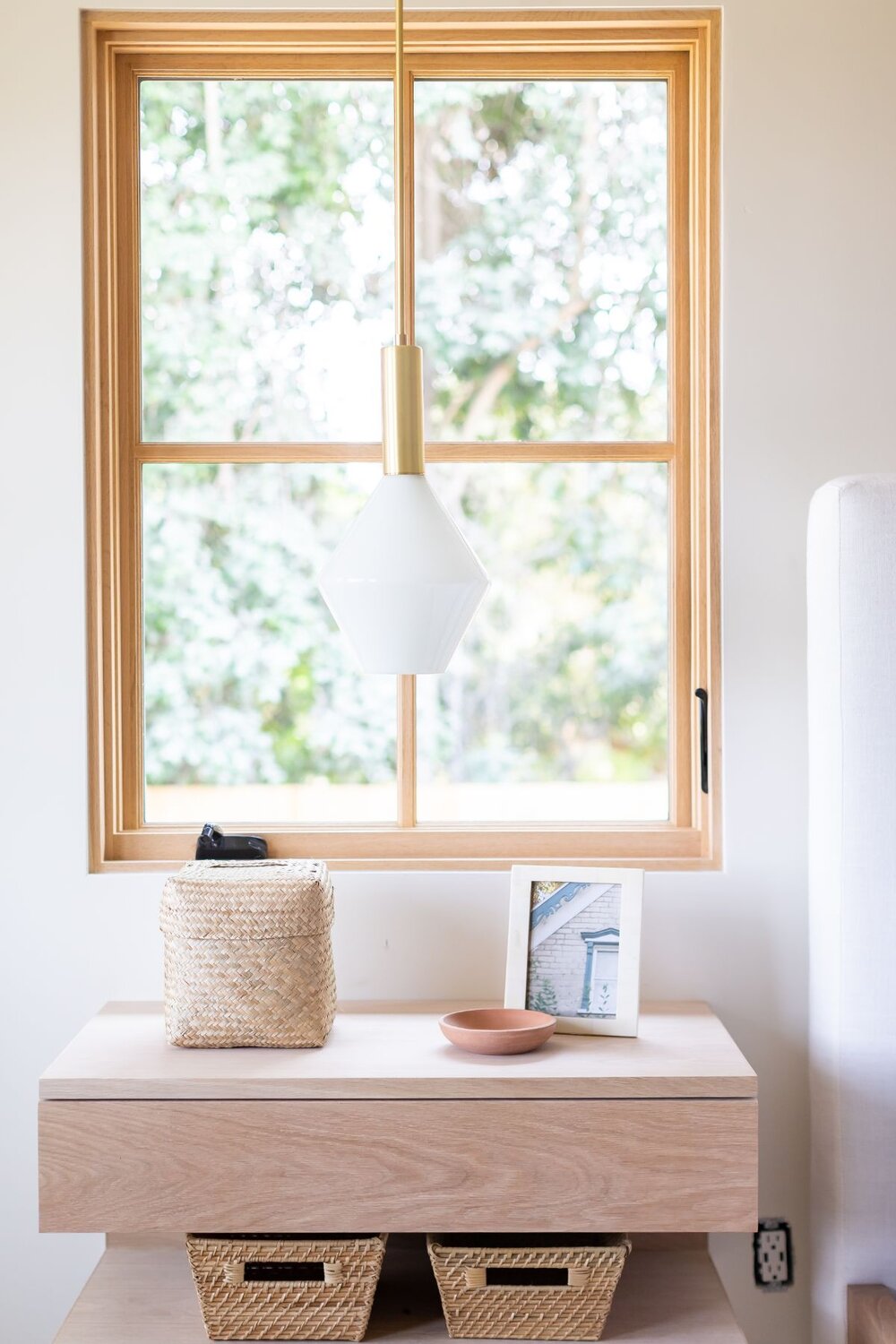
Then, we did a really soft white headboard with a wooden base and layered minimal bedding and textiles.
Much like in the boy’s space, we didn’t have room for a dresser, so we built these shelves into the framing, and we love how they display books and mementos that can be switched out or re-arranged as she grows up.
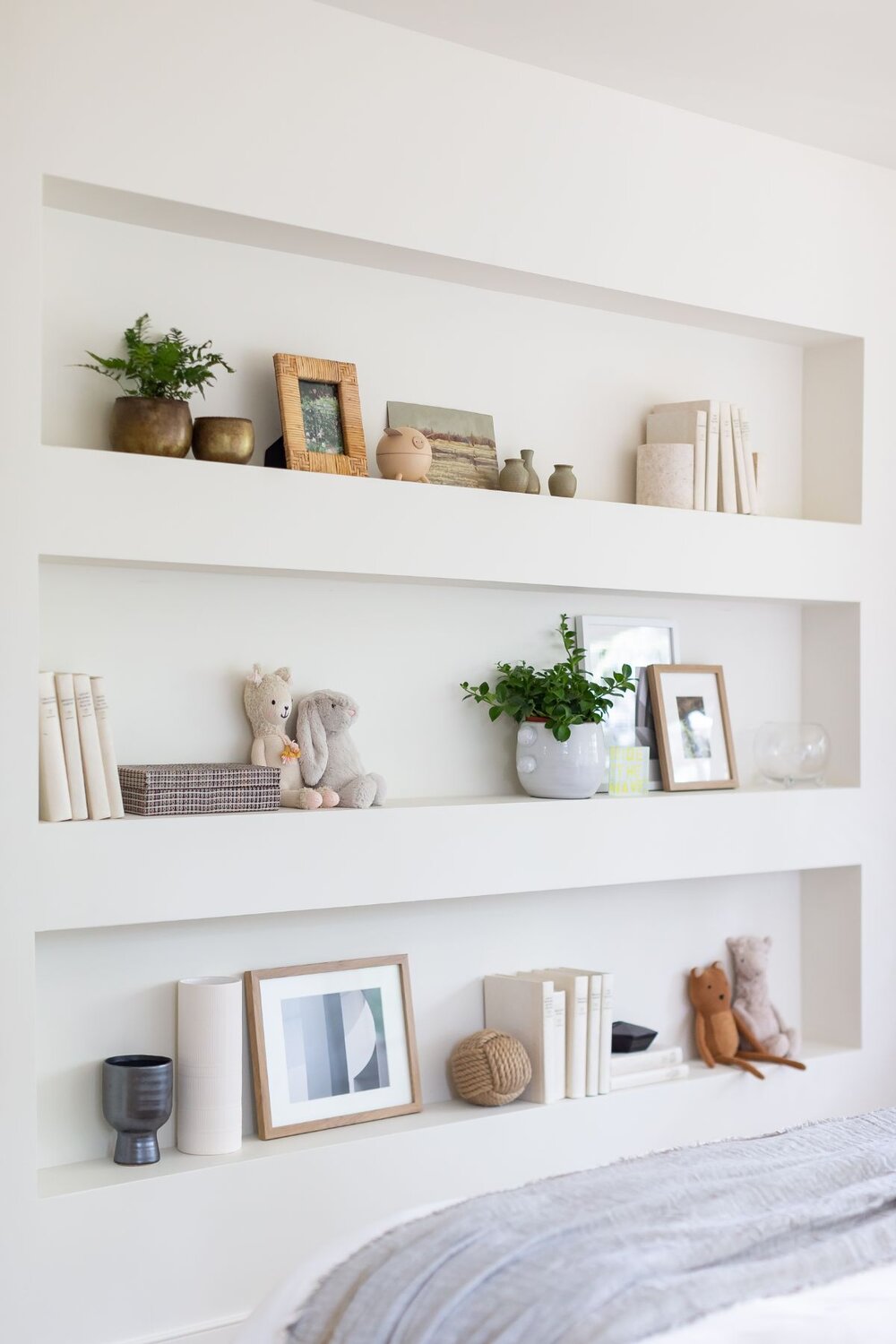
Both of the kid’s rooms have window seats because the back of the house has these symmetrical bay windows, and we love how they bring their own little hangout spaces.
We finished it off with one of our favorite, hanging swings in the corner, and it brings just the hint of coastal-cool we were looking for.

Thanks for keeping up with the progress of our Crestview Project! There’s still more to come, so be sure to check back soon!



















































