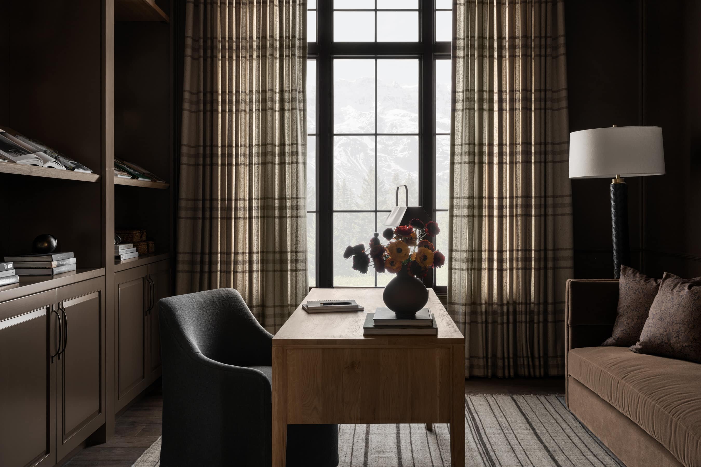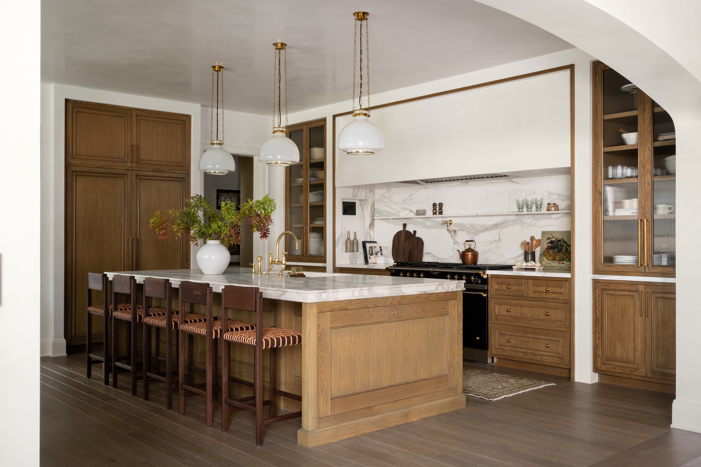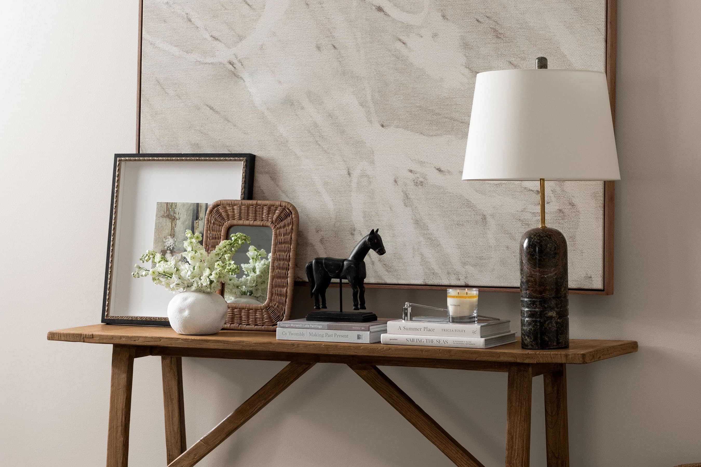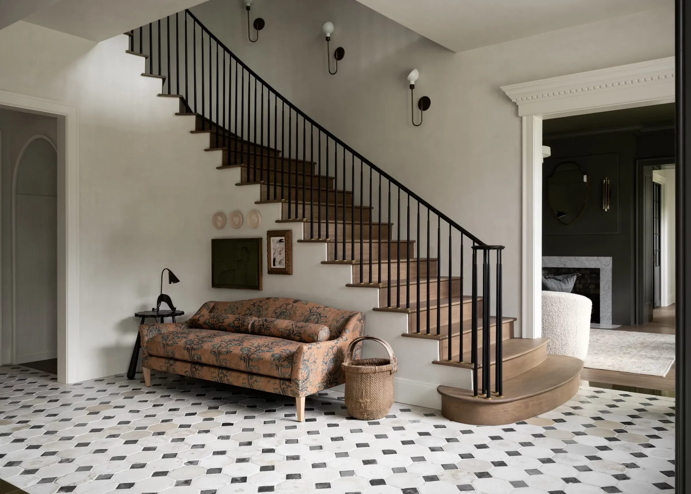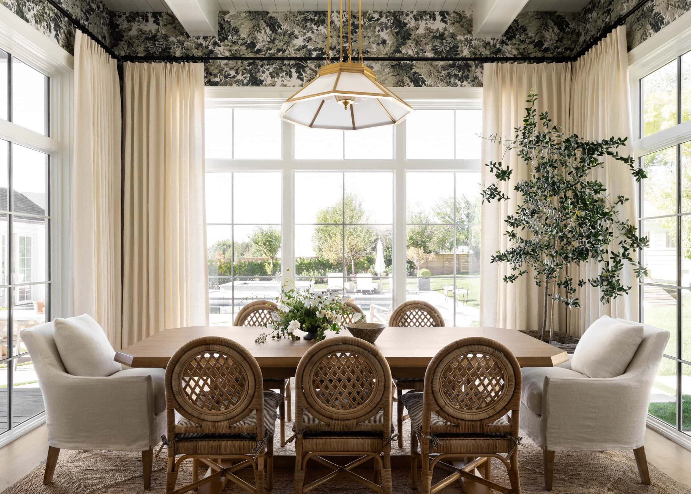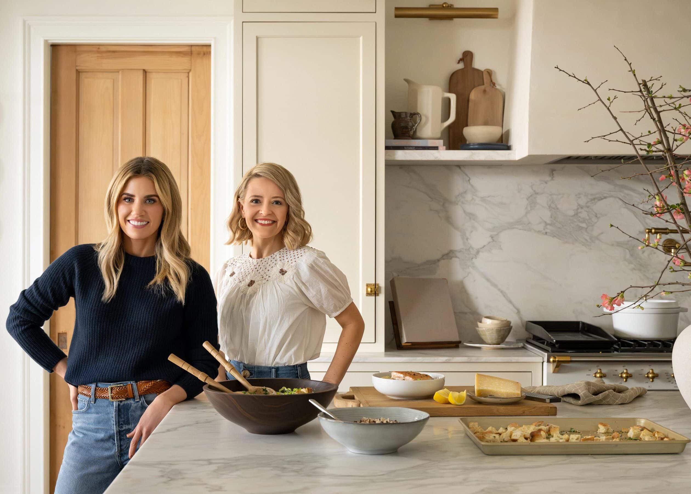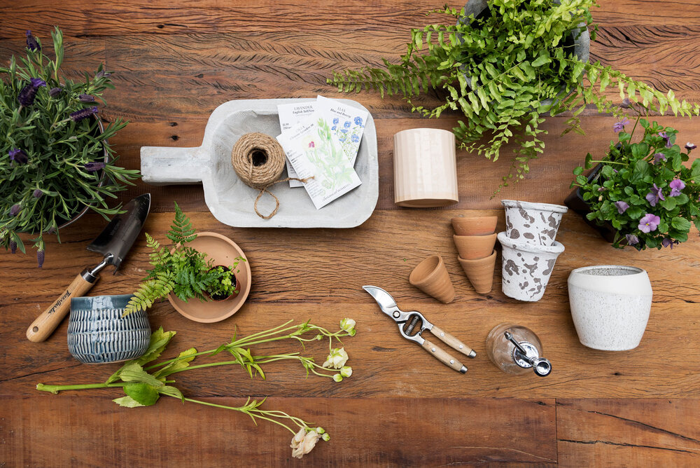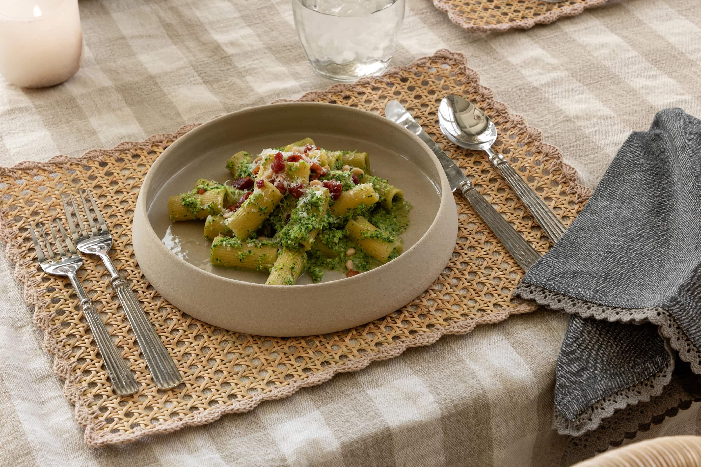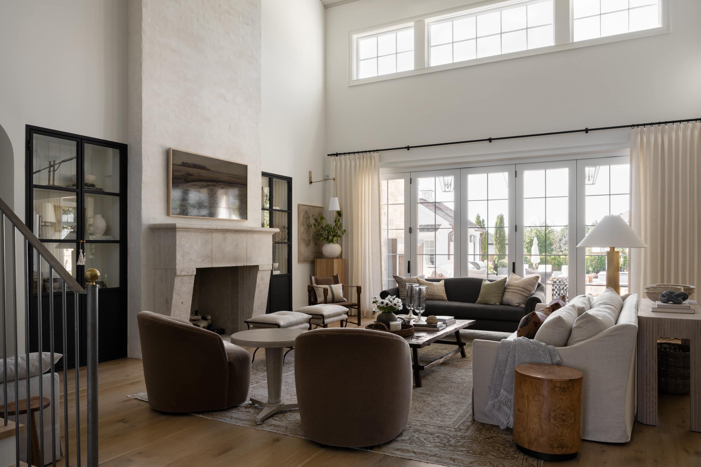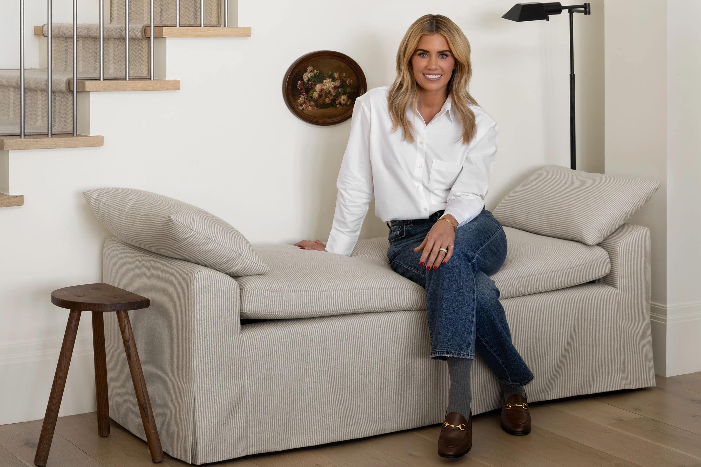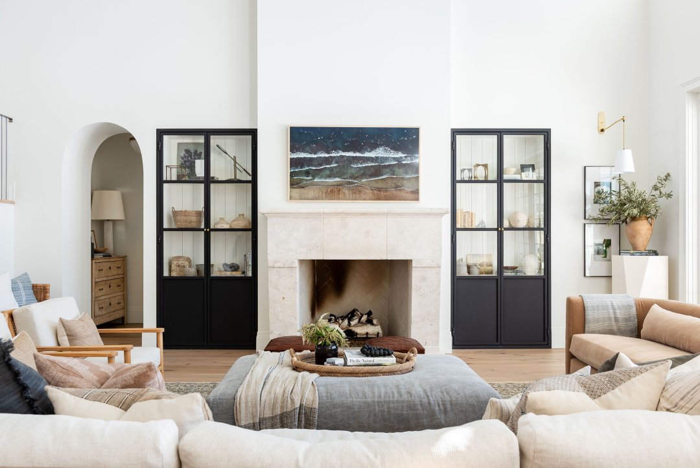
McGee Home: Great Room Photo Tour
The full photo tour of our great room!
23 April 2020 -
Out of all of the rooms in the McGee home,
the great room is where we spend the most time. We dreamt up this space long before it came to life, and we couldn’t be more grateful for our sponsors at Killowen Construction and Lemco Design for helping us make it happen.
Yesterday, we shared a webisode taking through the design process of this space, and today we’re sharing all of the nitty-gritty details.
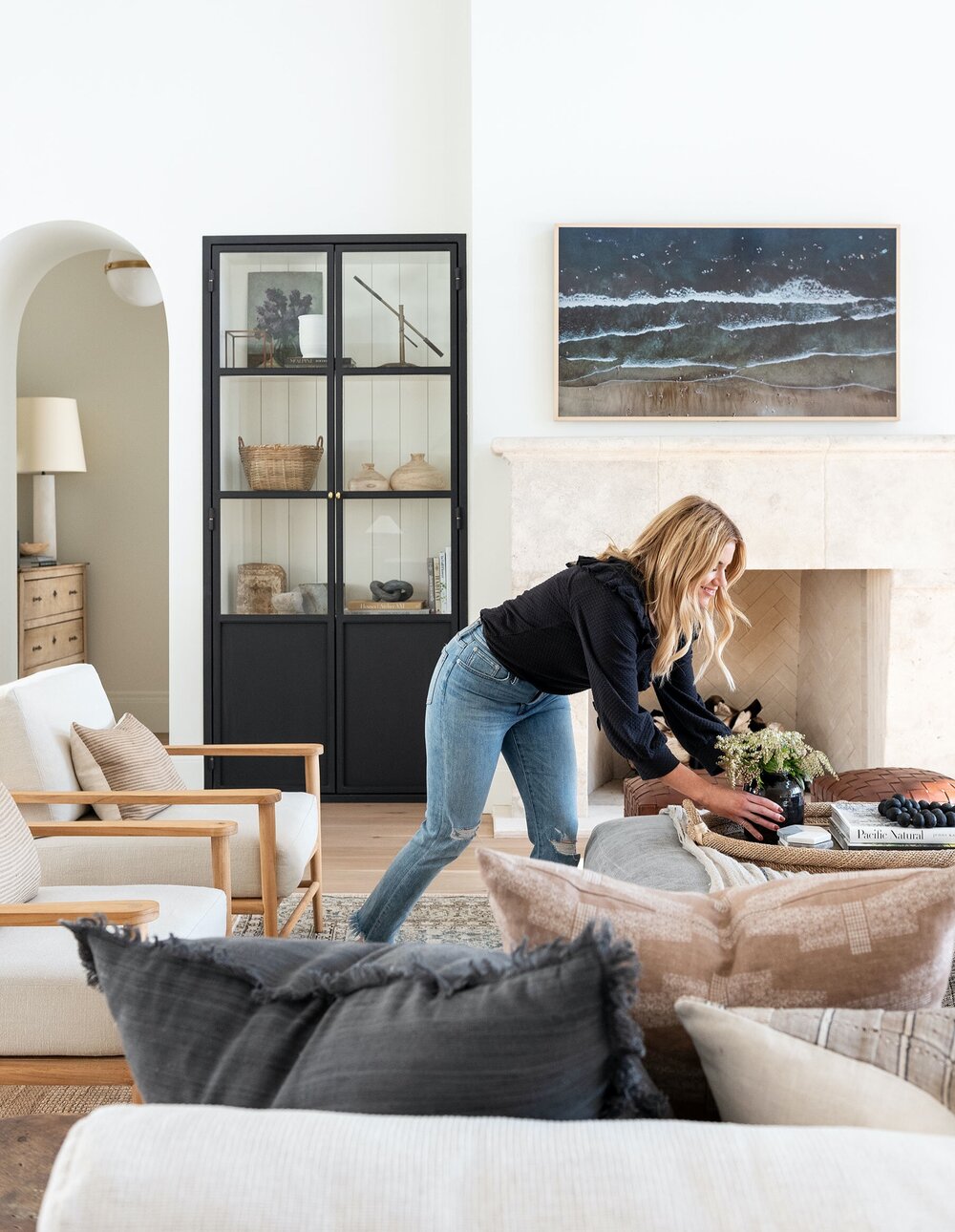
The Process
When you enter our home, you walk under the barrel arch and into our living room, which opens up to our kitchen and our dining room. Having an open concept floor plan that still felt like there were individual rooms was really important to us, and we couldn’t be happier with the final result.
Our walls are painted in Swiss Coffee by Benjamin Moore at 75% Strength.
Our entryway is very intimate, and the ceilings are about 10 feet high, but when you walk under the barrel arch and into the living room, they raise to 25 feet.
Before I knew what color our windows were going to be, what color paint was going to be on the walls, or any furniture we would use, I knew I wanted these huge wood trestles. They are structural, and they actually support our home. When they were installed, I was terrified because they had to crane them into position. Plus, they are douglas fir wood, and I was so nervous about matching them to our white oak floors.
Luckily, we worked with Killowen Construction and Lemco Design to create the perfect custom, cohesive stains on both our floors and trestles.
When we first started developing the plans, we had a flat wall above the fireplace. But with the size of this room, I knew we needed some added dimension. We ended up building the firebox out a little bit, so we had a break in the walls that carried all the way up, and I love what it adds to this space.
It was really important for me to do built-ins on either side of our fireplace. I had this idea that we would do steel door built-ins, so we had the same guy that helped us with our banister make these custom, heavy-duty, metal doors.
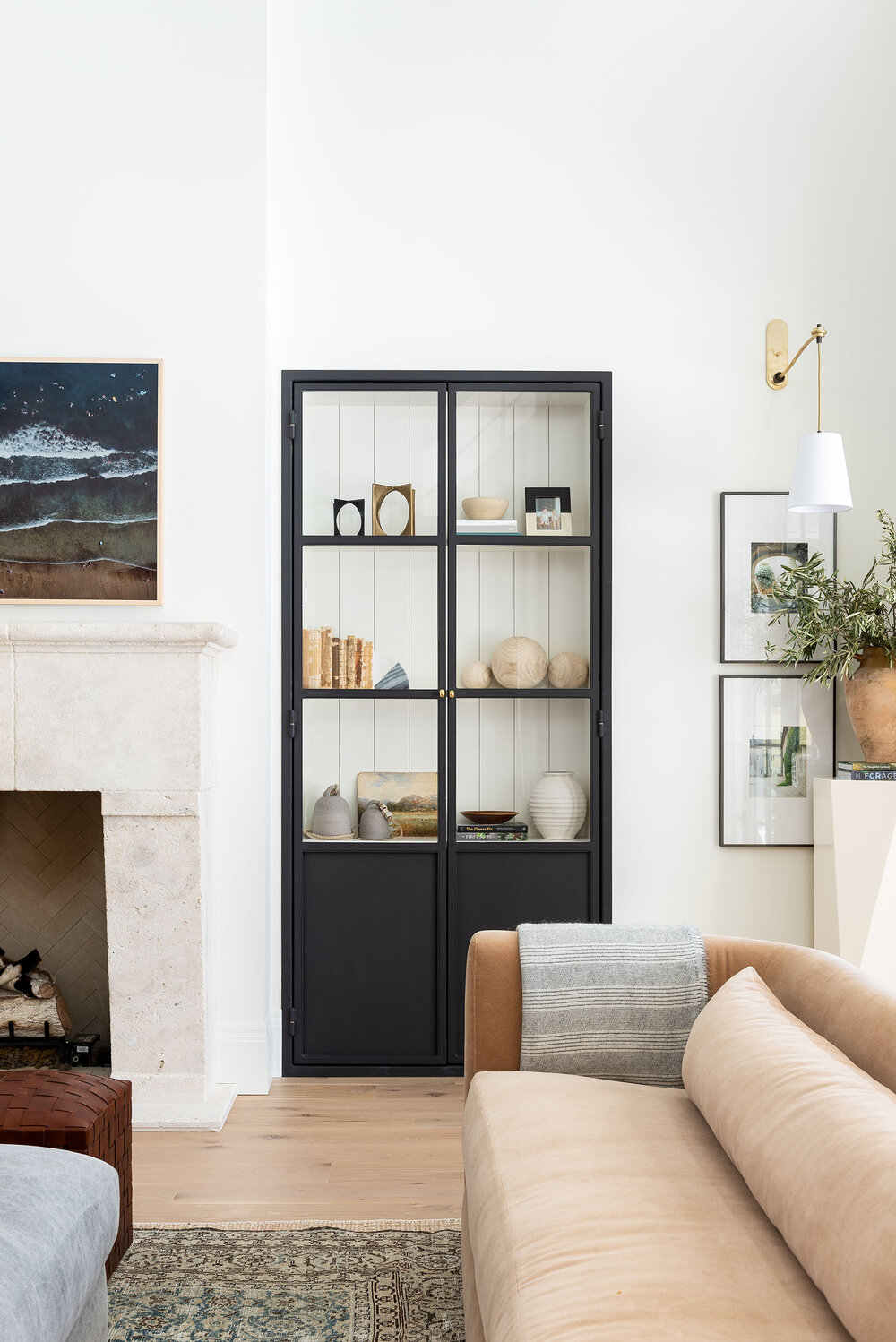
Next, we did a shiplap on the backside of the built-ins to coordinate with some of the shiplap that we have throughout our home in the mudroom, laundry room, dining room, and master.
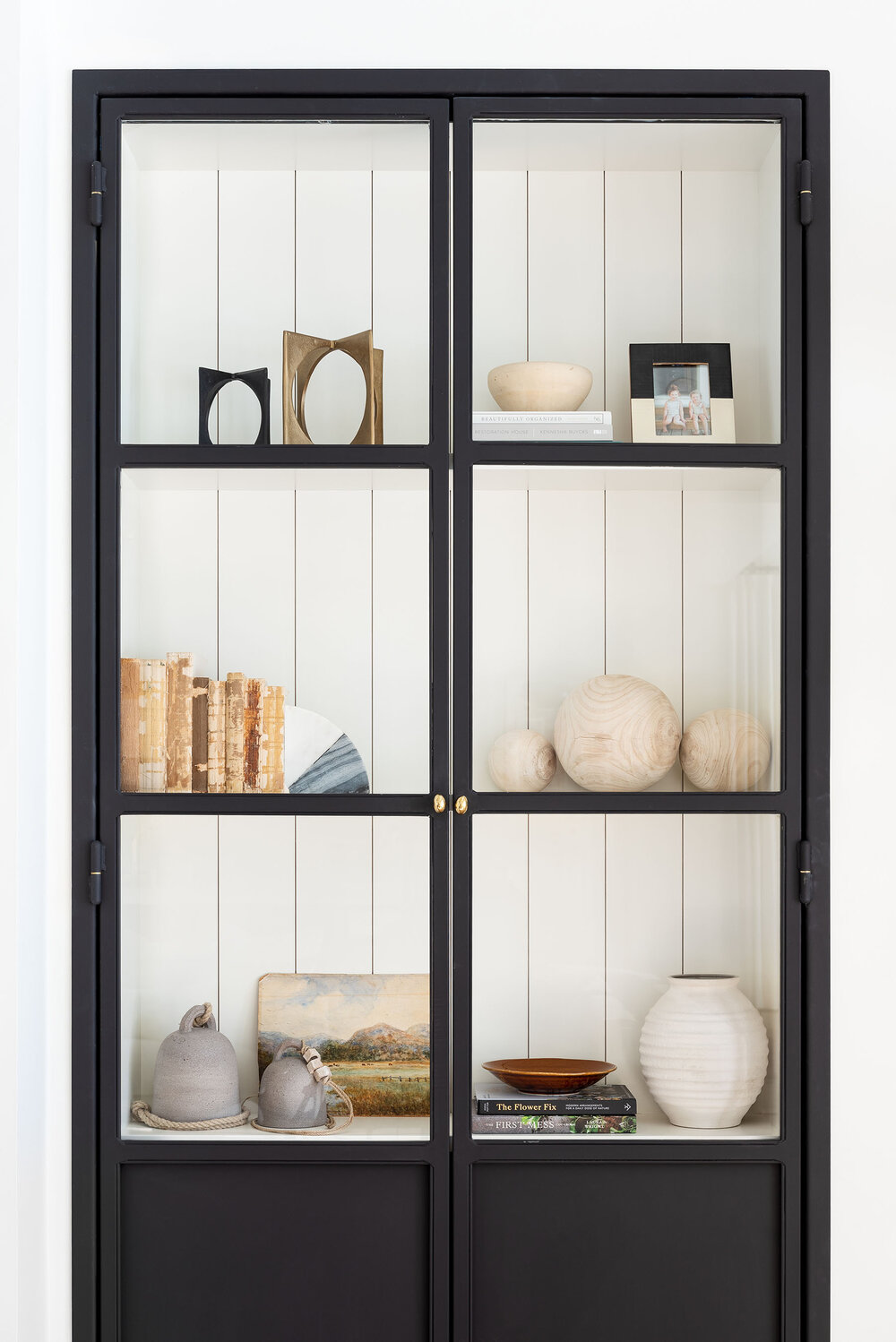
The shiplap ended up creating a really great backdrop for showing a lot of our new and old treasures. A lot of these decor pieces are from McGee & Co., and then I have a few vintage pieces mixed in as well.
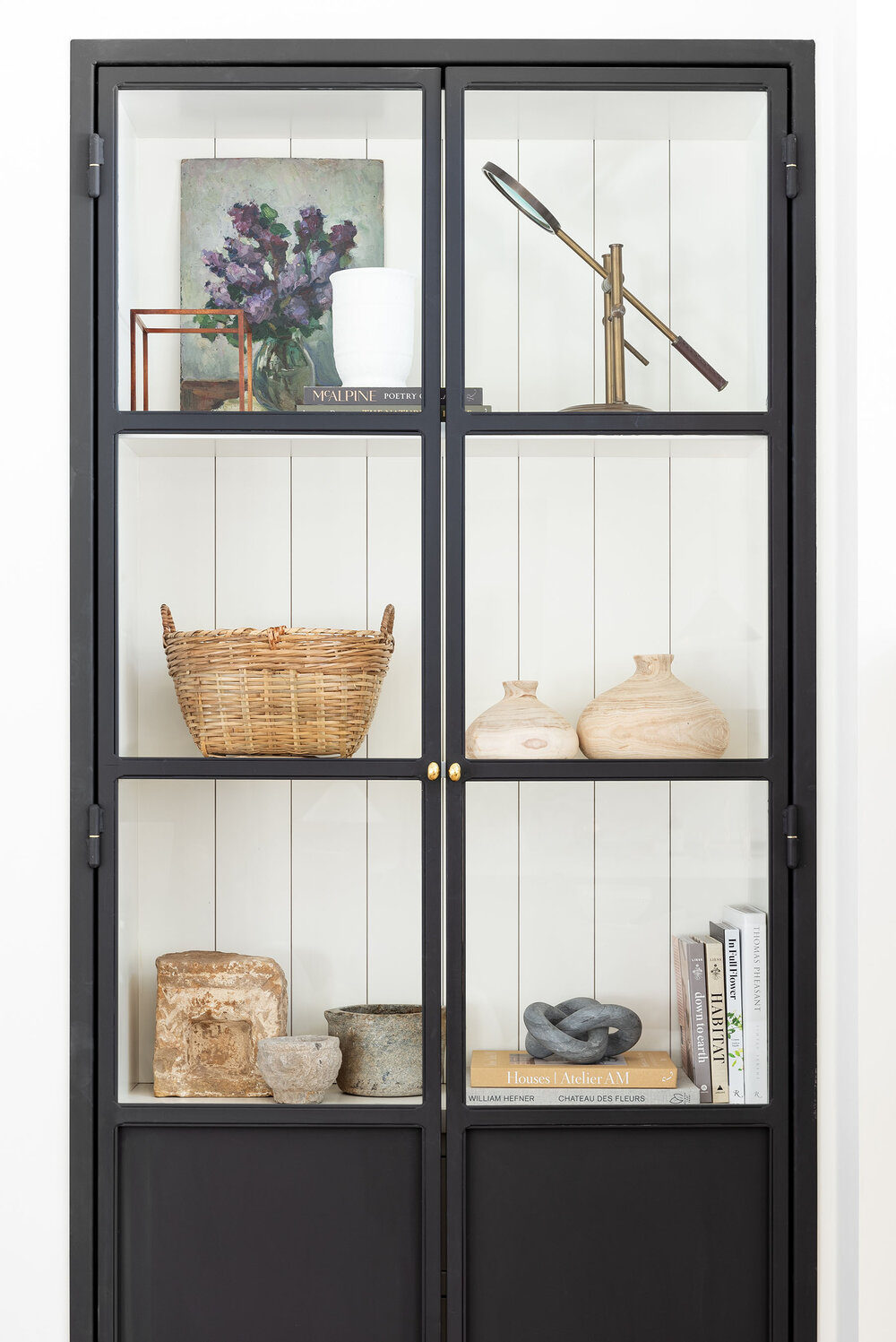
One question we get a lot is, “Why did you put the tv above the fireplace?” Syd would not have stood for a small TV, he wanted a larger one, and The Samsung Frame TV is great because I could put a wood frame around it and then pick a photo to display on it, so it looks nice even when we’re not watching it.
Another question we get is, “Why would you want a tv that high above the fireplace?” Because this is a pretty large room, when we’re sitting down, we’re sitting back far enough that you don’t even have to crane your neck. Also, I love to watch tv while cooking and doing the dishes, and I can get a really clear shot of the TV in the kitchen because of its height.
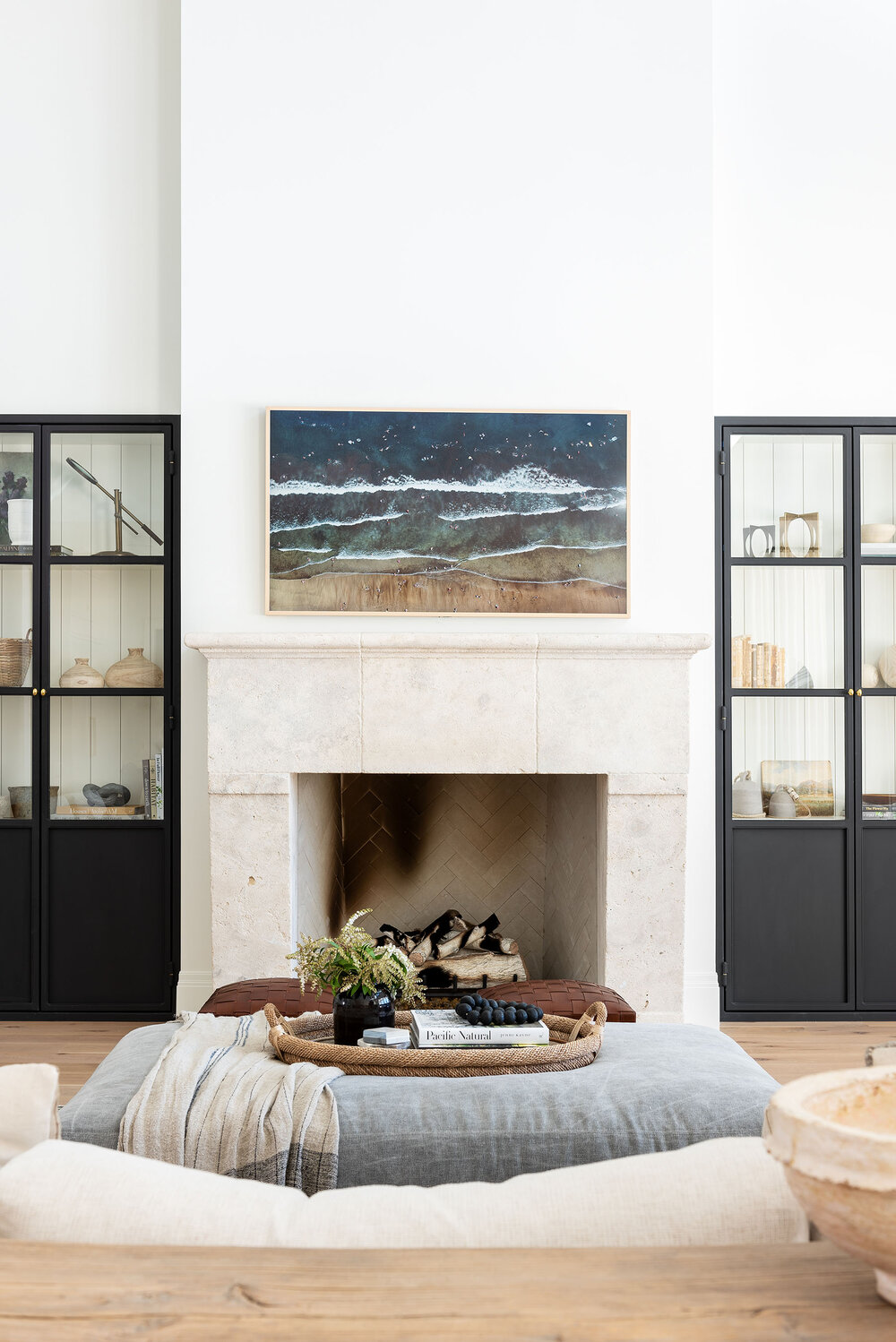
Our fireplace was custom built-in these sections in Texas, and each of them is several thousand pounds. It took forklifts and cranes to piece it all together before it was assembled on-site, but it was so worth it.
It’s a natural stone, so it gets a lot of these pretty, natural imperfections in the pitting throughout, and with the size of our ceilings, I feel like it holds a lot of weight in the room.
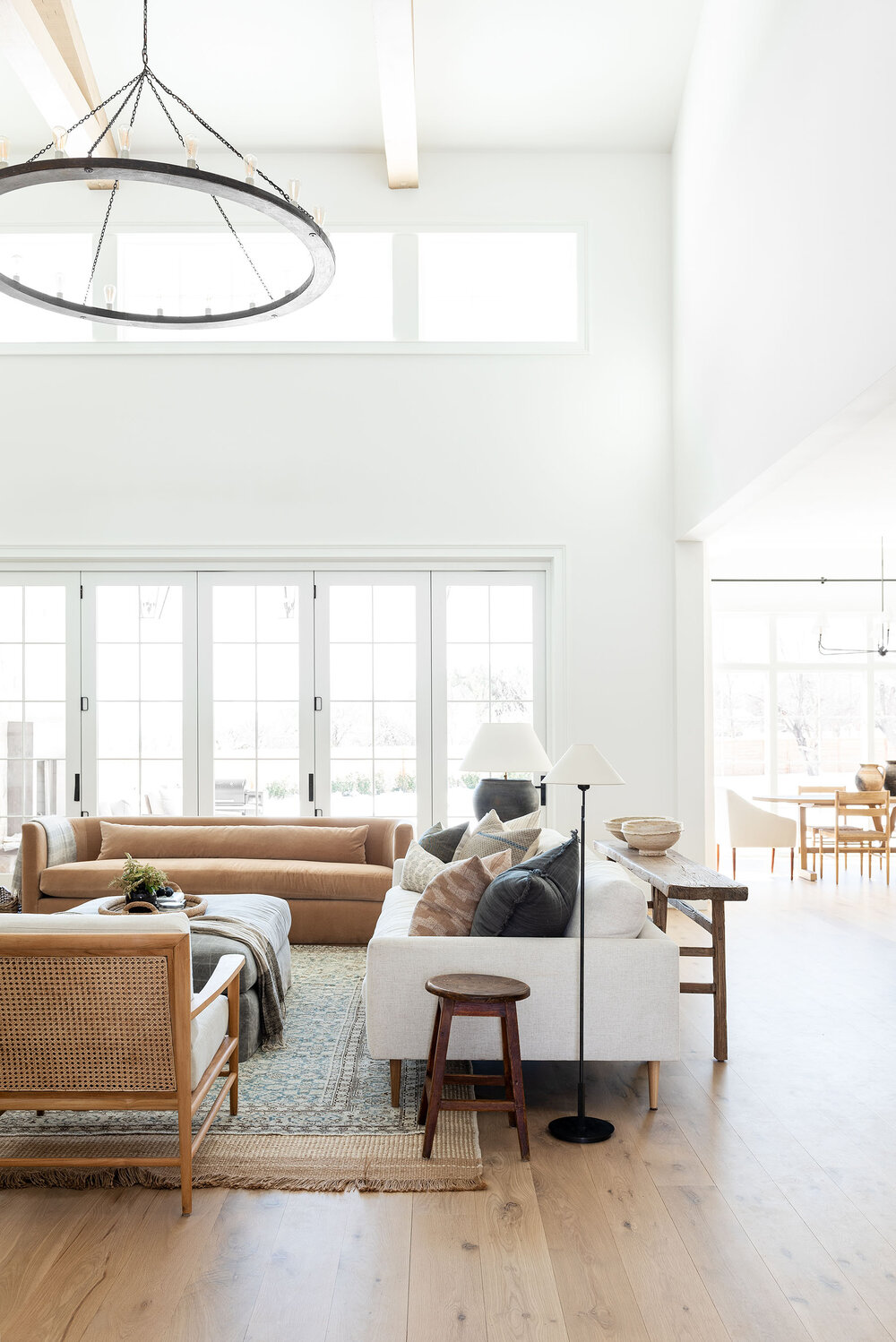
Between our exposed tressels, we suspended a 72-inch diameter chandelier. We needed something substantial enough to fill the space, and I wanted it to have a simple shape, so it didn’t distract from the trestles. This chandelier from McGee & Co. was the perfect fit, and I love that it kind of pulls you into the center of the room.
The Furniture
Let’s talk about furniture. I always start with the space plan. Before I select anything, I like to lay out the flow of the room. Because this is our only living space, and we do not have a formal living room and a casual living room, I wanted to blend the two styles together.
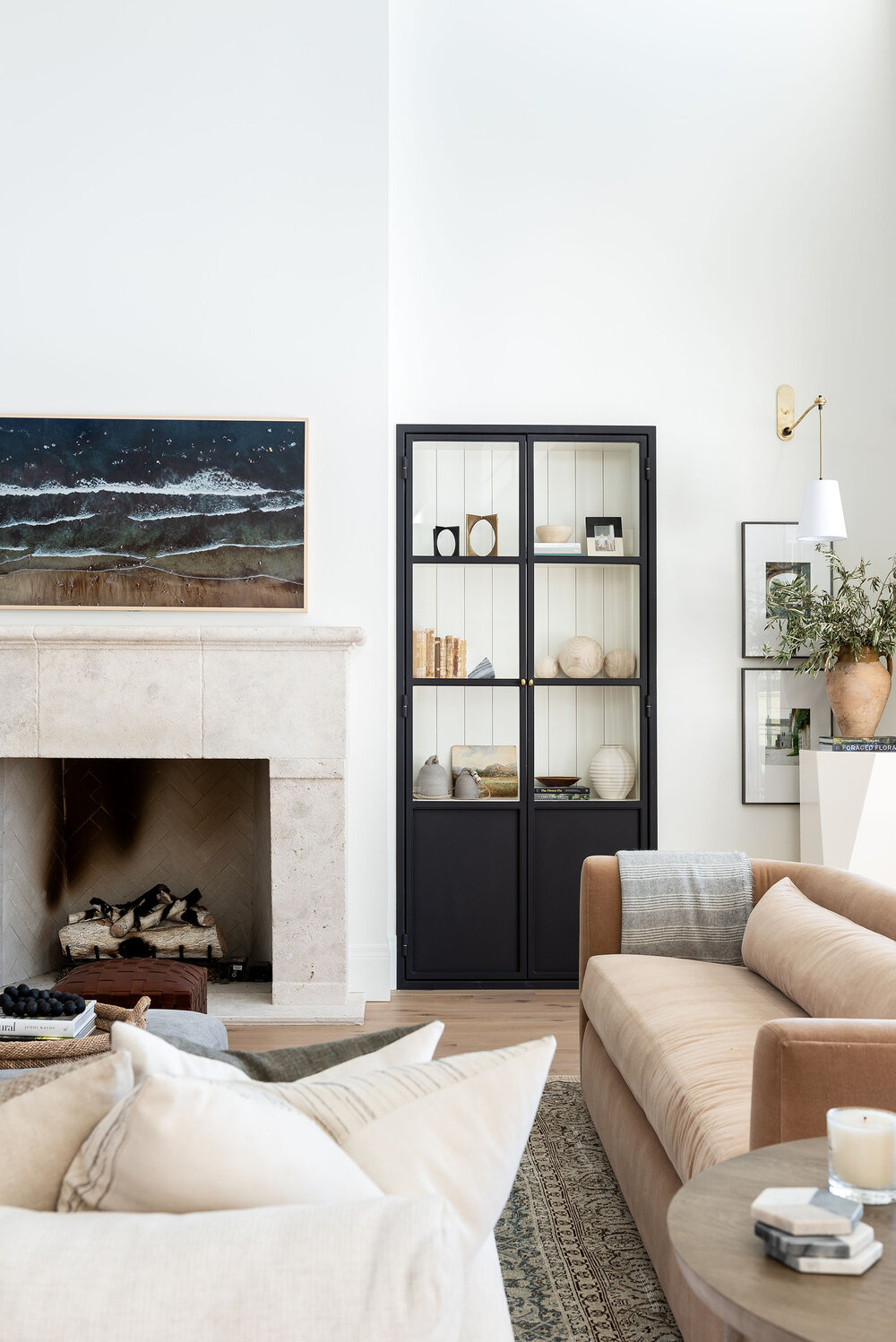
I started with the Hale Sofa from our upholstery collection at McGee & Co., it is just over 100 inches long, and has this great bench seat. I really like bench cushions because they are so comfortable, and nobody falls between the cracks when the whole family is sitting on it. Plus, I think that the light color really keeps the room feeling bright and airy.
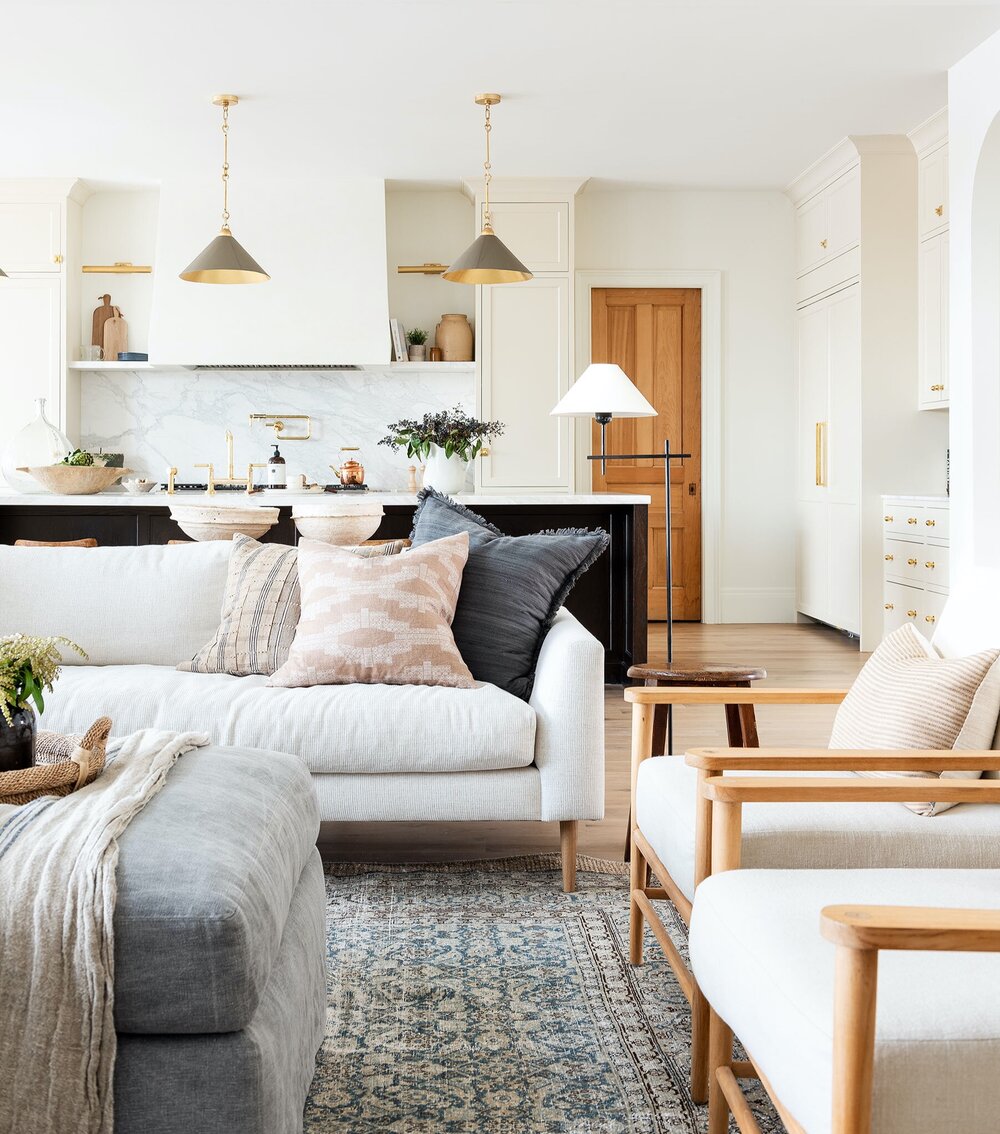
We get a lot of questions about how we handle this white couch with our kids. Because it’s made from Crypton, it’s very cleanable. It’s not like a linen fabric where if you blot it, it might show some spots. I can basically scrub it clean with no damage.
Another question we have gotten a lot is about our lamp cords. Because we built a custom home, we were able to do floor outlets under our sofa, so we run that cord under there and hide them.
I really like to mix patterns in pillow combinations, so every single pattern on the pillows here is different. I usually start with the sofa that faces the focal point in the room because it’s the most used piece of furniture in the room. Then, I build out the rest of the pillows on other pieces from there.
We absolutely love our ottoman. My kids jump off of it, and we play games off of it all the time. It is so comfortable, and I love the linen, stone washed fabric on it.
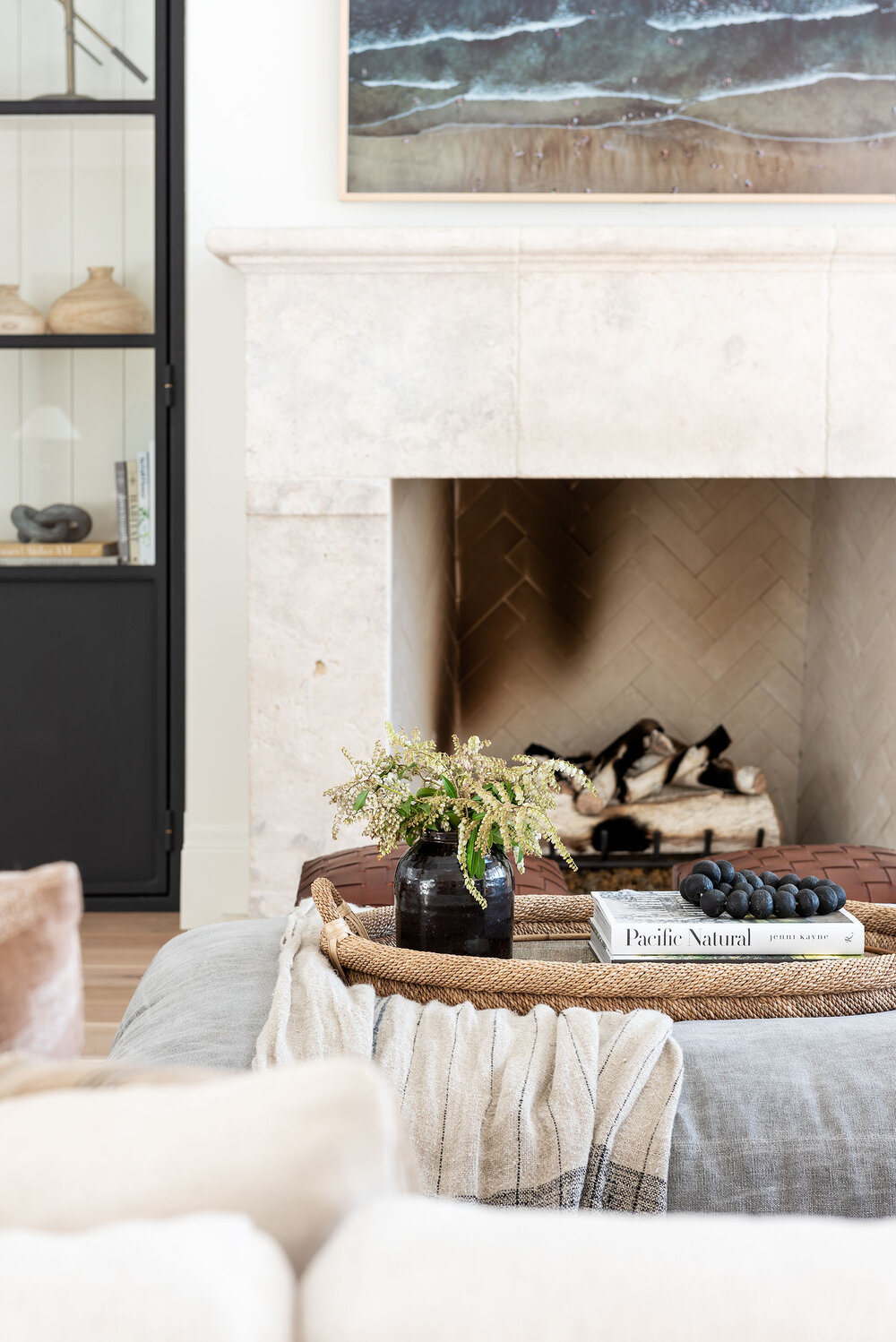
Next, we went with the Reese Curved Sofa. I had this vision of this curved back sofa in this beautiful velvet forever and wanted to bring it to life. When we’re doing different types of seating in a room, I don’t like everything to be super leggy or really bulky and have no legs, I think it looks nice to mix them. So we did one sofa that has taller legs, and then this one extends all the way to the floor.
One other nice thing about having a curved sofa in this spot is that you walk behind this sofa and it’s beautiful from all sides.
This pedestal in the corner really brings the formality to the casual, formal mix. It’s a design element that I’ve never tried before, it’s a very designer-y thing to do, and here I am trying it out. I love that it adds a sculptural element to the room.
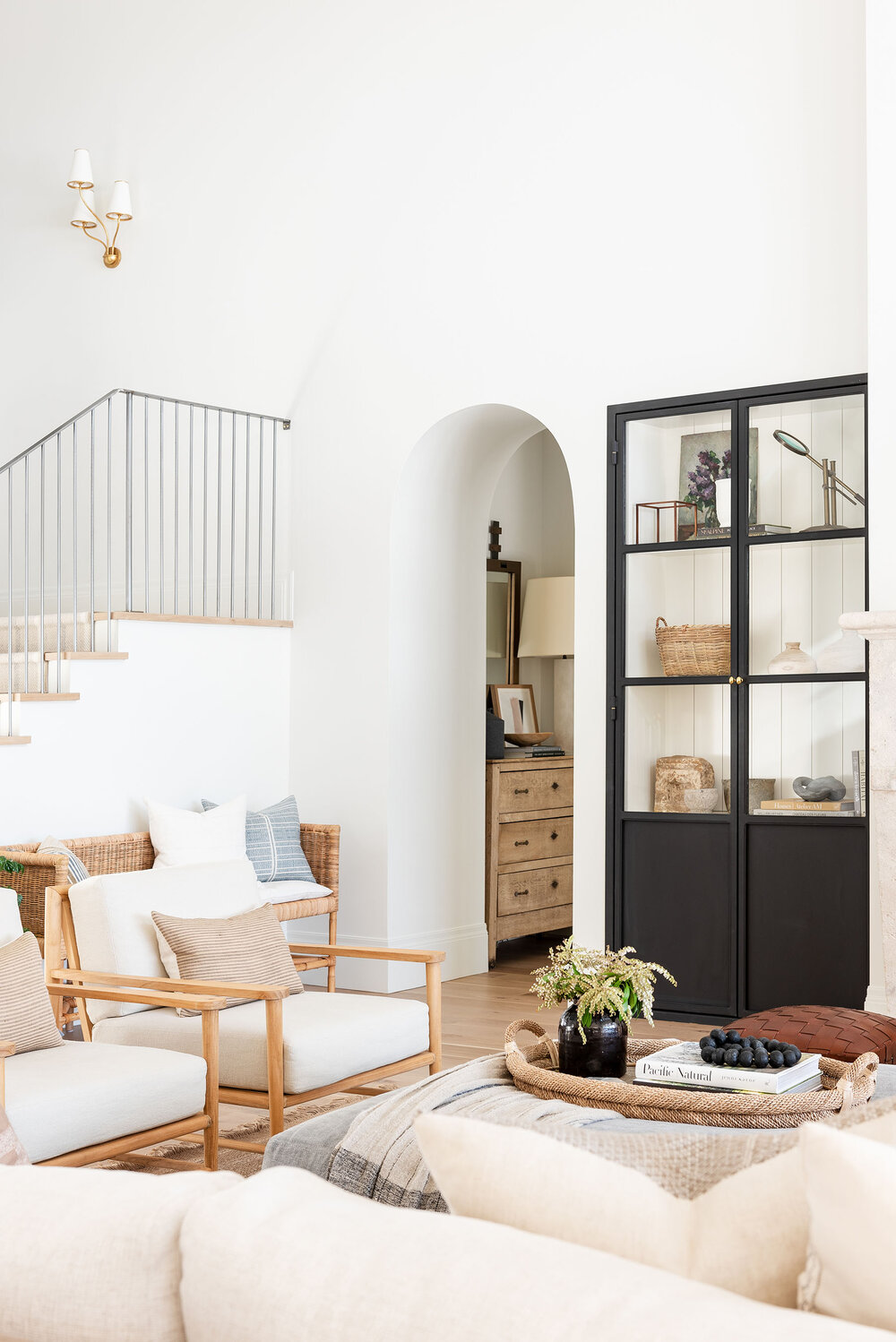
We designed our Beckett Chairs to have a wood frame, separate cushions, and then this beautiful caned back.
We had a lot of upholstery that wasn’t mixed material upholstery, and I wanted to add in some wood tones in this space. These chairs are great because they’re comfortable, but they don’t have bulky arms to take up a lot of space.
I also love that when you walk into our home, you see the beautiful canned detail of the chairs.
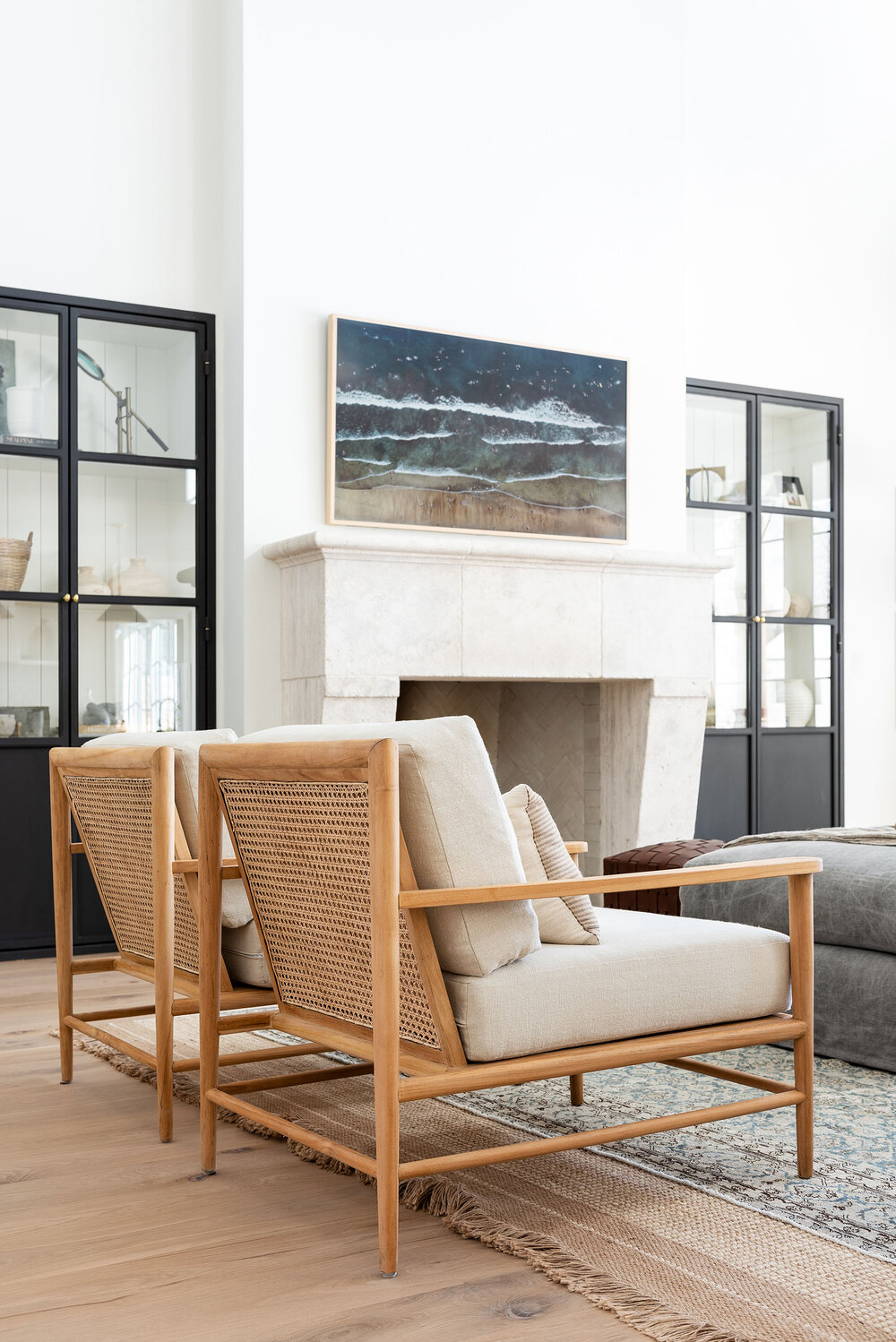
The Textiles
Creating an atmosphere is all about layers. I have been holding on to this vintage rug for years, but it needed one more layer, so I placed our Girona Woven Rug underneath it. I wanted to incorporate two tones that felt neutral, so the jute didn’t become too warm in this space. When layered, both rugs create this warm, creamy look that ties everything together.
I love this jute rug in particular because it has this cute stripe on the end. So, it looks good alone and also works really well when layering.
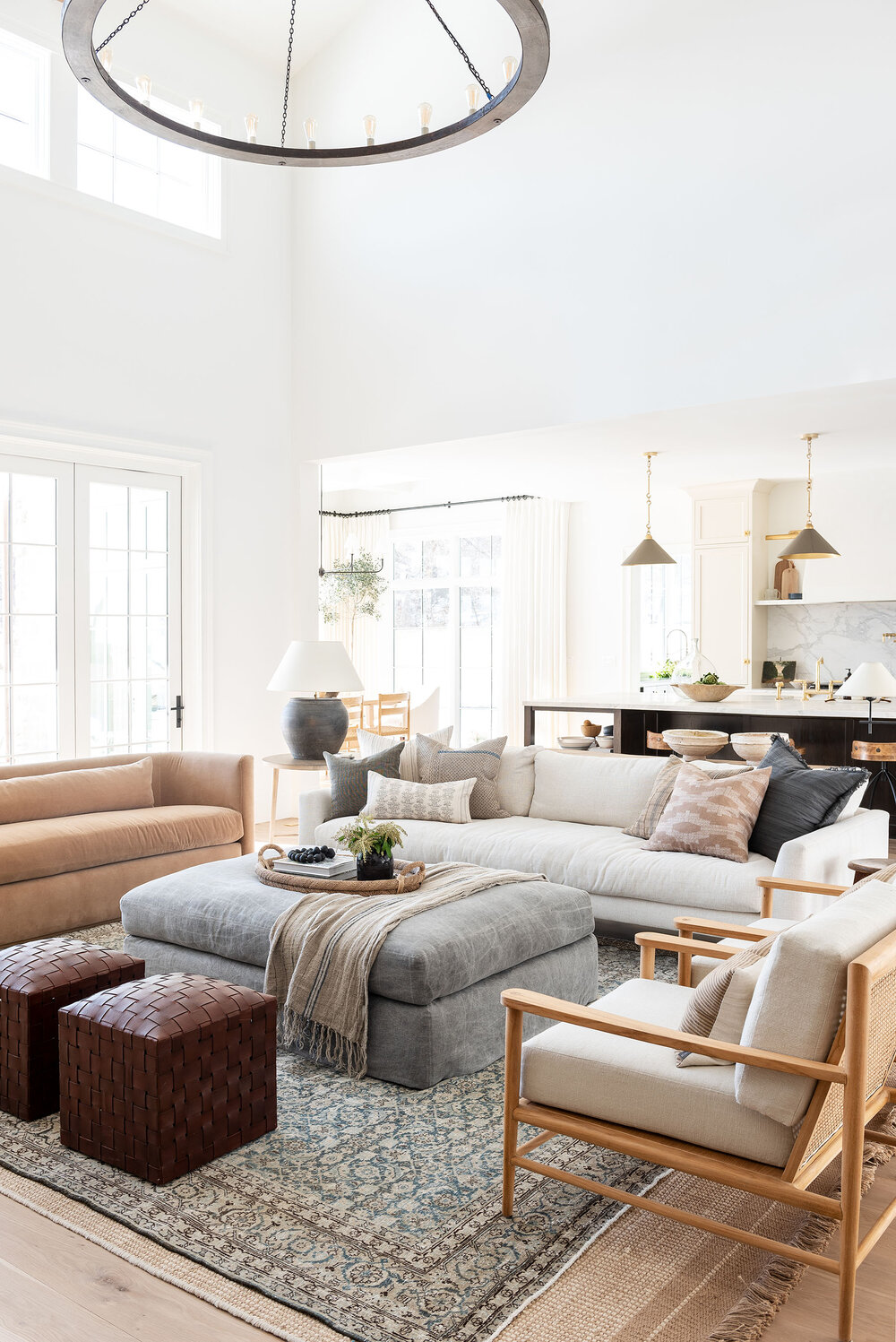
When layering two rugs together, we’d suggest going one size apart. So, if you have a 9×12, go a size down on your vintage or patterned rug on top.
I really like to mix patterns in pillow combinations, so every single pattern on the pillows here is different. I usually start with the sofa that faces the focal point in the room because it’s the most used piece of furniture in the room. Then, I build out the rest of the pillows on other pieces from there.
McGee Home: Great Room Photo Tour
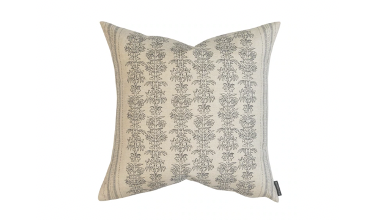
Demi Floral Stripe Pillow Cover
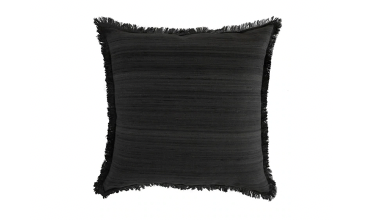
Abbey Silk Fringe Pillow Cover
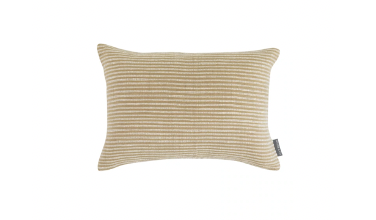
Devin Silk Stripe Pillow Cover
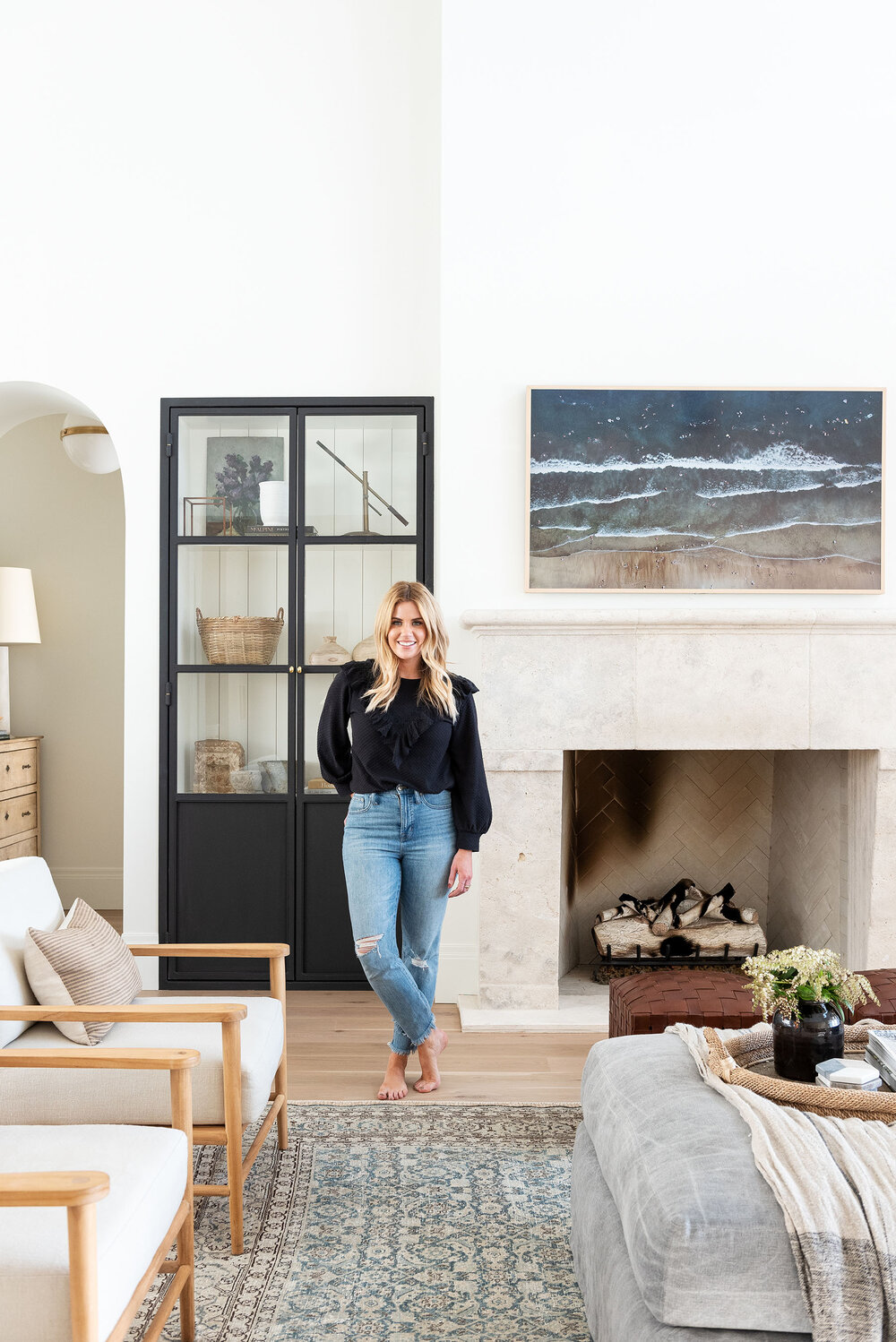
Thanks so much for joining us in our living room! Stay posted for our next McGee home tour coming soon: the master bedroom!
For any questions you may have that are not answered in this post, watch out for an Instagram live in a couple of days where we’ll go over even more!








